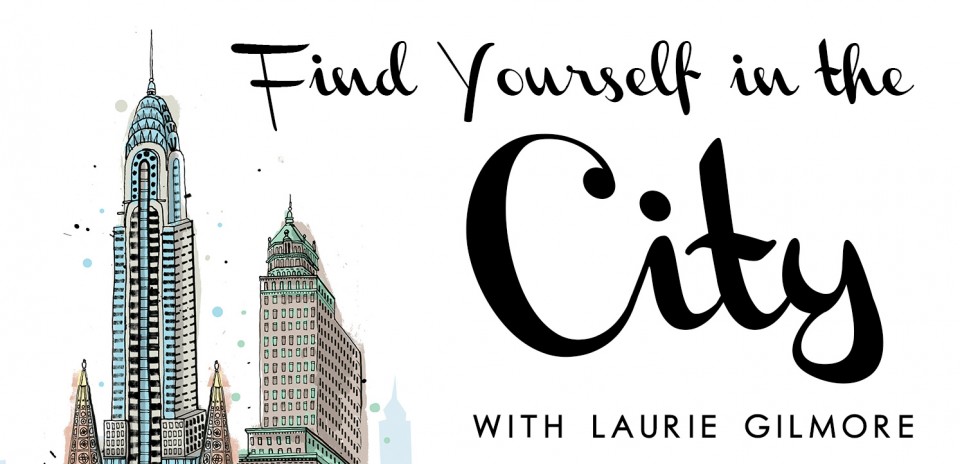Time for a sales update from the Greenwich Lane, the massive, multi-building development rising on the former site of St. Vincent’s Hospital. Three years after the pricey pads hit the market, fewer than ten units remain, including a $26.5 million townhouse, and a few apartments (including—gasp!—penthouses) that haven’t hit the market yet. For a complex that has more than 200 units—many of which are firmly in the “luxury” category, at $4 million or more—that’s not too shabby.
Along with that update comes a website refresh for the FXFOWLE-designed development, along with fresh photos of its amenities, including the much-touted private gardens that connect its myriad buildings and townhouses. M. Paul Friedberg & Partners is the firm behind the landscape design, which is inspired by“classic estate gardens and traditional village greens” and has elements like a reflecting pool, limestone benches, and an allée lines with birch trees. (It’s as swanky as you’d expect, basically.)
/cdn0.vox-cdn.com/uploads/chorus_asset/file/7856463/GreenwichLane_Ewing_8334.jpg?w=581&ssl=1)
/cdn0.vox-cdn.com/uploads/chorus_asset/file/7856465/GreenwichLane_Ewing_8292.jpg?w=581&ssl=1)
/cdn0.vox-cdn.com/uploads/chorus_asset/file/7856461/GreenwichLane_Ewing_4141.jpg?w=581&ssl=1)
/cdn0.vox-cdn.com/uploads/chorus_asset/file/7856459/GreenwichLane_Ewing_4128_1.jpg?w=581&ssl=1)
As for the amenities, there’s the usual spate found in most new luxury developments—a fitness center, a private pool, parking, a children’s room, you get the idea—but the Greenwich Lane’s are elevated by interior designer Thomas O’Brien, who’s also responsible for the interiors of the condos themselves. The pool room, for instance, is lined with blue mosaic tile; the fitness center is curated by the Wright Fit; and the children’s room has a book fort (!!!) designed by Roto Group, because who wouldn’t want a book fort?
The amenity spaces connect to all of the buildings, allowing for seamless access for all residents. It’s just one example of the überexclusivity (and privacy) that has attracted celebrity residents like Michael Kors, Tamara Mellon, and Michael C. Hall—and buyers willing to shell out upwards of $40 million for a penthouse apartment.
/cdn0.vox-cdn.com/uploads/chorus_asset/file/7857305/GreenwichLane_Ewing_4017_1.jpg?w=581&ssl=1)
/cdn0.vox-cdn.com/uploads/chorus_asset/file/7857303/GreenwichLane_Ewing_4094.jpg?w=581&ssl=1)
/cdn0.vox-cdn.com/uploads/chorus_asset/file/7857301/GreenwichLane_Ewing_4102.jpg?w=581&ssl=1)
/cdn0.vox-cdn.com/uploads/chorus_asset/file/7857299/GreenwichLane_Ewing_4145.jpg?w=581&ssl=1)
/cdn0.vox-cdn.com/uploads/chorus_asset/file/7857297/GreenwichLane_Ewing_4209.jpg?w=581&ssl=1)
/cdn0.vox-cdn.com/uploads/chorus_asset/file/7857295/GreenwichLane_Ewing_8321.jpg?w=581&ssl=1)
/cdn0.vox-cdn.com/uploads/chorus_asset/file/7857307/GreenwichLane_Ewing_8374.jpg?w=581&ssl=1)


/cdn3.vox-cdn.com/uploads/chorus_image/image/52881209/GreenwichLane_Ewing_4209.0.jpg)