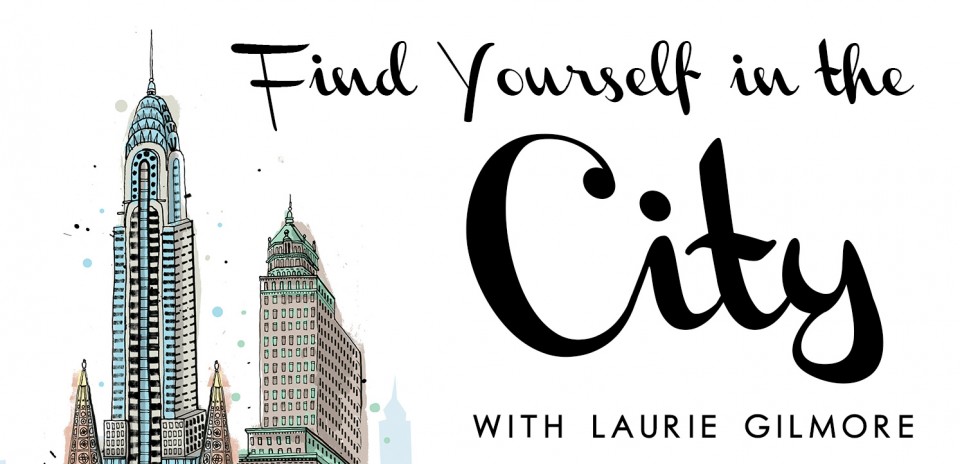From Curbed New York:
Every week, Curbed covers dozens of market listings that vary in price, location, size, grandeur, quirkiness, and other distinct characteristics. If they managed to capture our attention, that means there’s definitely something special going on. But some of these homes are so lovely that they warrant a special kind of notoriety as some of the prettiest homes currently up for sale in New York City. And so, here it is: five listing that have that special “je ne sais quoi” that separates them from the rest. Happy gawking!
/cdn0.vox-cdn.com/uploads/chorus_asset/file/7965577/246507152.jpg?w=581&ssl=1)
/cdn0.vox-cdn.com/uploads/chorus_asset/file/7965801/246507110.jpg?w=581&ssl=1)
↑There’s a lot going on with this full-floor Soho loft. When Whoopi Goldberg owned the place, it had a shabby-chic-industrial thing going on; but under its current ownership, the co-op got a colorful, modern revamp that preserved the loft’s high ceilings and cast-iron columns. They’re now looking to sell the 3,800-square-foot pad for $7.4 million.
/cdn0.vox-cdn.com/uploads/chorus_asset/file/7946557/329_West_108th_Street__5C_living.jpg?w=581&ssl=1)
/cdn0.vox-cdn.com/uploads/chorus_asset/file/7946583/329_West_108th_Street__5C_den.jpg?w=581&ssl=1)
↑When it comes to quirky Manhattan lofts its often Soho or Tribeca that tends to deliver. However, this time around, a charismatic two-bedroom, two-bathroom co-op on the Upper West Side steals the show. The apartment is situated as a triplex with an unorthodox arrangement and features a huge living room with 15-foot high ceilings, exposed brick walls, and a charming wooden-framed window. The $1.35 million asking price isn’t entirely outlandish for what it gets you.
/cdn0.vox-cdn.com/uploads/chorus_asset/file/7941161/158_Franklin_Street__2_living.jpg?w=581&ssl=1)
/cdn0.vox-cdn.com/uploads/chorus_asset/file/7941223/158_Franklin_Street__2_bed.jpg?w=581&ssl=1)
↑Situated across 1,700 square feet of space, this one-bedroom, one-and-a-half-bathroom Tribeca apartment sports a unique layout; it has a railroad shape, but it’s much wider and boasts rather high ceilings. The open living room measures roughly 71 feet long, and features a custom-built sofa and wooden seating space. Other “Japanese-inspired finishes” include the minimalist bedroom (which has window coverings resembling Japanese room dividers) and the zen-like bathroom with a freestanding soaking tub.
/cdn0.vox-cdn.com/uploads/chorus_asset/file/7939637/Screen_Shot_2017_02_06_at_1.43.21_PM.png?w=581&ssl=1)
/cdn0.vox-cdn.com/uploads/chorus_asset/file/7939833/Screen_Shot_2017_02_06_at_1.42.40_PM.png?w=581&ssl=1)
↑Park Avenue pads like this one don’t come along every day: a massive duplex spanning the 36th and 37th floors of 515 Park Avenue dropped onto the market with an eye-popping ask of $35 million. Though it has just four bedrooms and four and a half bathrooms, the apartment comes with the requisite laundry list of high-end features and fixtures: private elevator, wood-burning fireplaces, a kitted-out chef’s kitchen, onyx-covered en-suite bathrooms for every bedroom, several walk-in closets, and ridiculously beautiful Central Park views. Oh, and it also comes with a separate guest apartment.
/cdn0.vox-cdn.com/uploads/chorus_asset/file/7961459/201701_008_Corcoran_505W19_0170_RT.jpg?w=581&ssl=1)
/cdn0.vox-cdn.com/uploads/chorus_asset/file/7961443/201701_008_Corcoran_505W19_0332_RT.jpg?w=581&ssl=1)
↑Penthouse 1, within Thomas Juul Hansen’s High Line-stradding condo building, covers 5,728 interior square feet, and also comes with a nearly 900-square-foot terrace that overlooks the park to which it owes its status. The full-floor spread has four-and-a-half bathrooms and four bedrooms, including a master suite that comes with an attached “master study.” The apartment’s been staged by Hadas Dembo at Mise en Scene Design with clean-edged pieces that make the Juul-Hansen interiors stand out.

