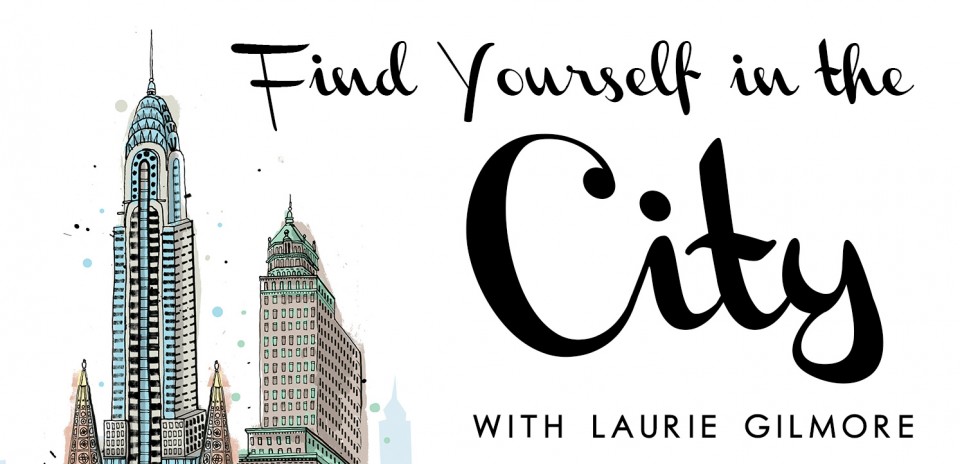Cast Iron Buildings of SoHo

One of the most distinctive architectural features of the SoHo neighborhood of Manhattan is its vast array of cast iron buildings. In fact, the architectural use of cast iron is such an integral feature of the neighborhood that almost all of SoHo is included in the SoHo Cast Iron Historic District, which was designated by the New York City Landmarks Preservation Commission in 1973, and subsequently extended in 2010. The area was listed on the National Register of Historic Places and declared a National Historic Landmark in 1978. Look for the brown, historic street signs in SoHo, and then look up!
Though cast iron had been used in architecture as far back as Tang Dynasty China in the construction of pagodas, modern cast iron architecture truly took hold in America in the 1800s. As a result, New York City has the largest collection of cast iron buildings in the world—numbering approximately 250–the majority of which can be found in SoHo. Most of these cast iron buildings were constructed during the period between 1840-1880.
Cast iron rose in popularity due to its low cost, strength, durability and the belief that it would be fireproof. Possibly the greatest feature of cast iron was that it lent itself so easily to pre-fabrication, and intricate ornamentation. The elements of a cast iron building could be produced in a foundry, moved to the construction site and assembled extremely quickly—with some buildings being fully constructed in only 4 months. This resulted in a dramatic reduction of costs. Architects enjoyed the fact that the material could be cast in intricately designed patterns, allowing them to follow classical French and Italian architectural designs which previously would have been carved from stone. The cast iron could then be painted in a variety of neutral tints so as to mimic stone.
Additionally, cast iron proved to be such a strong building material that windows and arches could be fabricated with larger expanses of space, resulting in larger windows, and larger uninterrupted interior spaces due to the need for fewer, more slender columns. The results were industrial buildings with more interior space for equipment and merchandise, and light-flooded interiors where one would have previously expected gloom before the advent of electricity. This construction gave rise to the storefront windows we’re so used to seeing today, with large, expansive, plate glass windows, supported by slender cast iron columns.
Originally, cast iron was applied as a decorative façade on the outside of wooden structures. Unfortunately, the belief that cast iron was fire-proof, proved to be inaccurate. If fire took hold of the wooden interior, the cast iron would buckle from the heat and subsequently crack from the cold water used to extinguish the flames. Fires were so common amongst buildings constructed in this fashion that, for a time, SoHo gained the nickname “Hells Hundred Acres”. A building code mandating the backing of cast iron with masonry was passed in 1899.
James Bogardus and Daniel D. Badger are two of the men largely credited with promoting the architectural usage of cast iron.
Bogardus, widely known as the pioneer of American cast-iron architecture, obtained patents for constructing pre-fabricated buildings of mass-produced parts. While he did not have a sizable foundry of his own, as an engineer and architect, he contracted from other foundries and erected many of the early, iron-fronted structures in New York and Washington, D.C.
Badger opened his first foundry across the street from Bogardus in SoHo, later expanding and moving to 14th street. Badger’s Architectural Iron Works is credited with turning out some of the most dramatically detailed, cast iron buildings. His catalog from 1865 is still referenced by scholars as it serves as a great resource with its detailed information, and images of his cast-iron products.
Today, if you’re walking the streets of SoHo—and looking up–you’ll notice commercial warehouse and loft buildings designed with intricate, Italianate and French detail, buildings modeled after Venetian palazzi, designed in imitation of masonry, now serving as private apartments above retail stores.
Remember, also, to look down at the base of a building. There you may find foundry stamps providing evidence of the building’s cast-iron construction. A downward glance will also afford you a view of a particularly, distinctive sidewalk feature—“vault lights” made of a stretch of tiny, round, glass blocks laid in cement or into a metal frame, and used to provide lighting for the basements before the use of electricity.
Next time you’re in SoHo, take a walk and find these wonderful examples of the cast-iron construction heyday:
o The Queen of Greene Street: 28-30 Greene Street. Constructed by Isaac F. Duckworth.
o The King of Greene Street: 72-76 Greene Street. Also by Duckworth.
o The Haughwout Building: 488-492 Broadway at the corner of Broome. Designed by John P. Gaynor. Cast-iron façade provided by Daniel D. Badger’s Architectural Iron Works. (The world’s first commercial elevator was located here in Haughout’s at the time when Mary Todd Lincoln purchased the White House China.
o Bouwerie Lane Theatre: (former theatre, originally a bank building) 330 Bowery at Bond. Designed by Henry Engelbert
o Bayard-Condict Building: 65 Bleeker Street. Designed by Louis H. Sullivan. New York’s only Sullivan building.
o The Little Singer Building: 561-3 Broadway, south of Prince. L-shaped with a façade on Prince. Designed by Ernest Flagg
